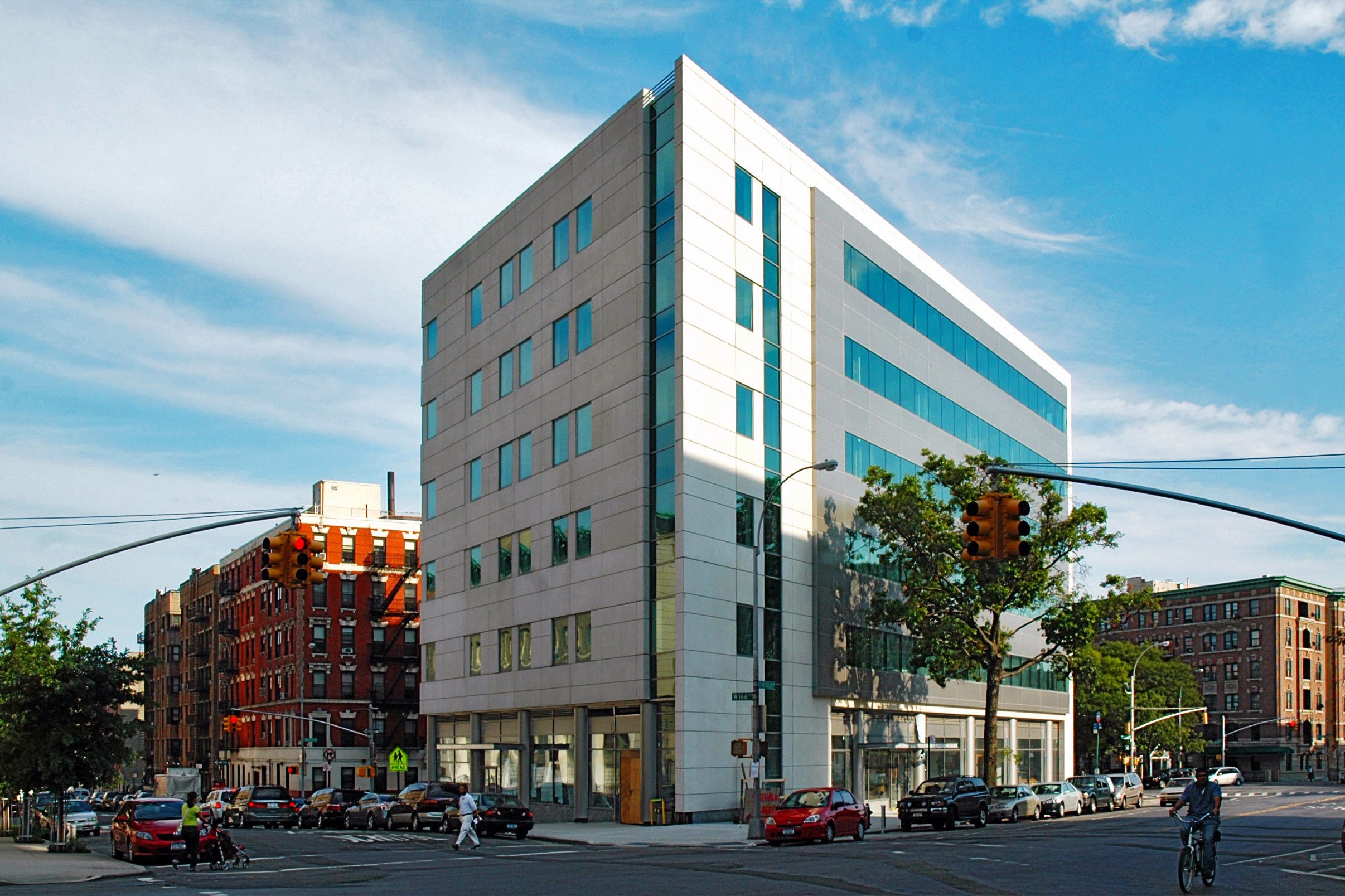Alianza Dominicana
The Triangle Project
New York, NY
60,000 SF • 5,574 SQ M
On the basis of our work at the adjacent Columbia Presbyterian Medical Center, Alianza Dominicana commissioned Davis Brody Bond to design this budget-conscious cultural and office building on a difficult wedge-shaped lot in Washington Heights. The tiny, freestanding site required a minimally sized core and attractive façades on all sides. The six-story precast and metal panel façade compositions harmonize with the Davis Brody Bond buildings to the north. The narrow point of the building is expressed as a prow that marks the important intersection at 165th Street.
The Triangle Project began in 1999 and was completed in 2012 after several funding cycles. Davis Brody Bond provided continuity for the client over this extended period, responding effectively to shifting code requirements, construction market conditions, and available budget.
We designed four floors of interior fit-out for Alianza Dominicana, carefully laying out the triangular plans for maximum efficiency. The client’s scope changed significantly over the project period and Davis Brody Bond provided swift and sensible architectural revisions. As built, two floors of attractive offices provide space for Alianza’s social programs and executive functions. The second floor is an event space with prep kitchen; the steel structure here has been left exposed to maximize the ceiling height and create a loft ambiance. The cellar is built out with a dance studio and workshops.
Looking north at corner of St. Nicholas and Audubon Avenue
Early model
Aerial view showing Alianza Dominicana and Columbia Presbyterian Medical Center
Street elevation along St. Nicholas






