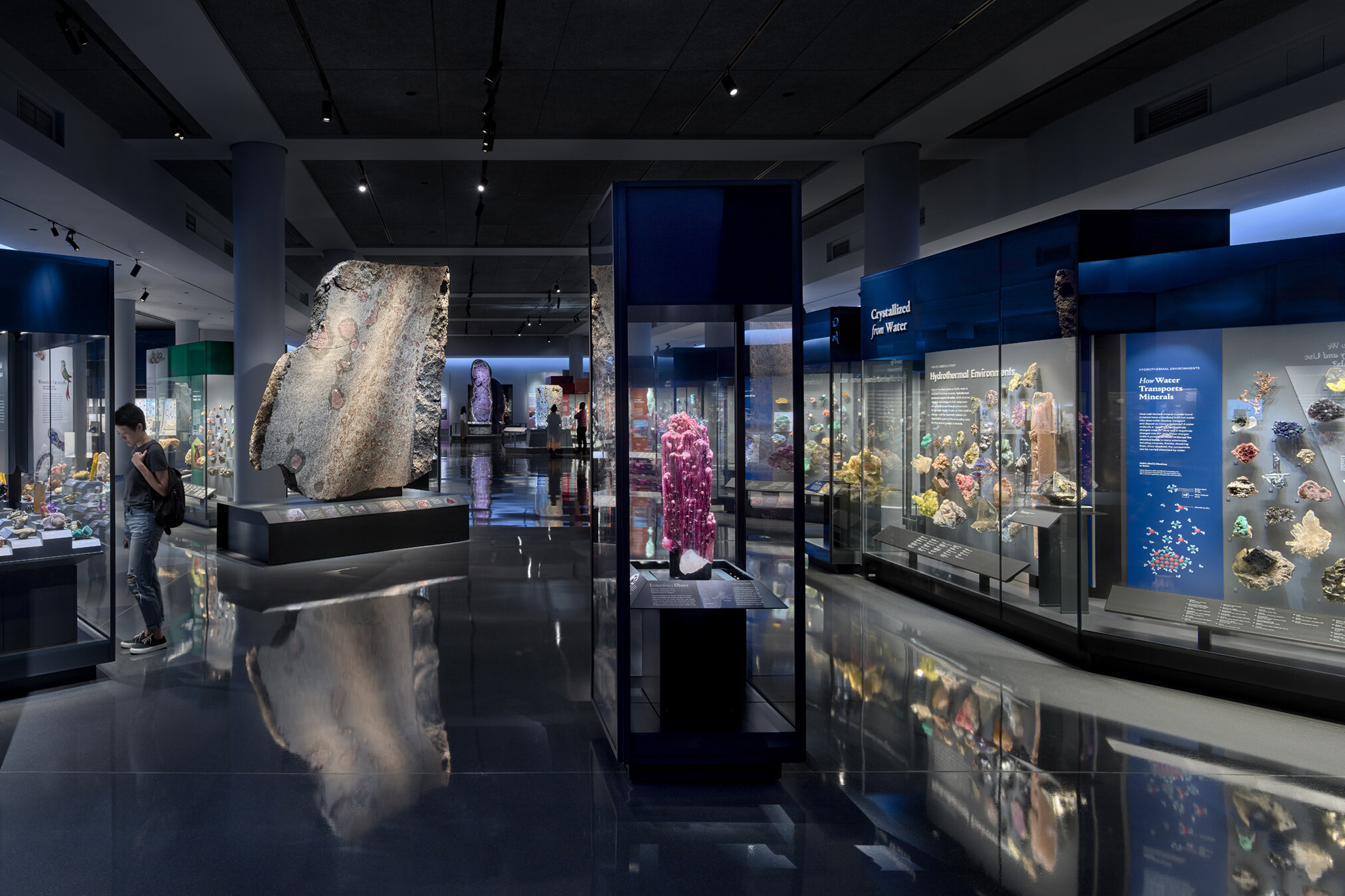American Museum of Natural History
Mignone Halls of Gems and Minerals
New York, NY
11,500 sf • WITH RALPH APPELBAUM ASSOCIATES
In collaboration with award-winning exhibit designers Ralph Appelbaum Associates, Davis Brody Bond developed a comprehensive design vision for a new signature exhibition as part of a renovation of the AMNH Hall of Gems and Minerals. The project is one of a series of architectural and programmatic enhancements to the cherished New York City institution leading up to its 150th anniversary and the opening of the new Richard Gilder Center for Science, Education, and Innovation.
Within the renovated halls, an open layout invites curiosity-driven exploration. The three main divisions of the layout are the Minerals Hall, the Gems Hall, and the Melissa and Keith Meister Gallery for temporary exhibitions. A room off the east wall explores the optical properties of minerals and their interaction with light.
Foremost in the renovation concept was showcasing the Museum’s vast mineralogy collection. Over 5,000 specimens — more than half of which were not previously displayed — are on view in custom casework. State-of-the-art lighting draws out mineral colors, crystal habitats, and sculptural forms, optimized to highlight color variation and refraction in gems and jewelry. A layer of inquiry-based interpretation helps to engage visitors through Next Generation Science Standards (NGSS), which offers tools for investigating science practices as they relate to mineralogy.
The completed space represents a dramatic transformation from the aesthetically and technologically outdated space that existed before. While the halls previously formed a cul-de-sac, they now provide a glamorous portal to the other exhibit halls. The overall design restores the hall’s original architectural character, recapturing its axial formality and AMNH’s heritage while opening up the space and modernizing its infrastructure. New durable flooring accommodates power and data distribution as well as the needs of special events. The ceiling has been replaced to allow for HVAC distribution and finished with decorative beams, coffers, and column capitals.
(Photography by Frank Oudeman / OTTO)
Uncut Gems. A case dedicated to the minerals of New York City features the “subway garnet” — a nine-pound almandine garnet unearthed during a sewer dig on 35th Street in 1885.
The Singing Stone. One of the centerpieces of the collection, this massive block featuring blue azurite and green malachite was unearthed in 1891 from the Czar Mine in Bisbee, Arizona, and was first exhibited at the 1893 Chicago World’s Fair. It was donated to the AMNH the following year.
The Singing Stone displayed in the previous Harry Frank Guggenheim Hall of Minerals, completed in 1976.
The Singing Stone displayed in the Harry Frank Guggenheim Hall of Minerals before demolition in 2017.
Sterling Hill Slab. This slab of rock from Sterling Hill Mine in Ogdensburg, New Jersey, showcases some of the 90 spectacular fluorescent minerals species found at Sterling Hill and neighboring Franklin deposit.
Fluorescent rock detail under UV light
Fluorescent rock detail without UV light
The “Crystal Garden” Main Exhibition Area features signature large-scale specimens collected from around the world, including two towering amethyst geodes from Uruguay, one 9-foot-tall geode and the other 12-foot-tall. will The iconic specimens are framed by exhibit zones highlighting the variety of processes and environments that shape gem and mineral formation.
Temporary Exhibits. A dedicated space for temporary exhibitions with the potential to highlight humanity’s fascination with particular minerals and gems as well as the fact that the same atmospheric conditions made possible both the diversity of minerals and the diversity of life.
A Systematics Display Wall shows the classification of minerals and highlights the breadth of the Museum’s collection.
Large-scale media projections and interactive displays with time-lapse imagery and colorful animations to introduce key ideas about mineral and gem properties.












