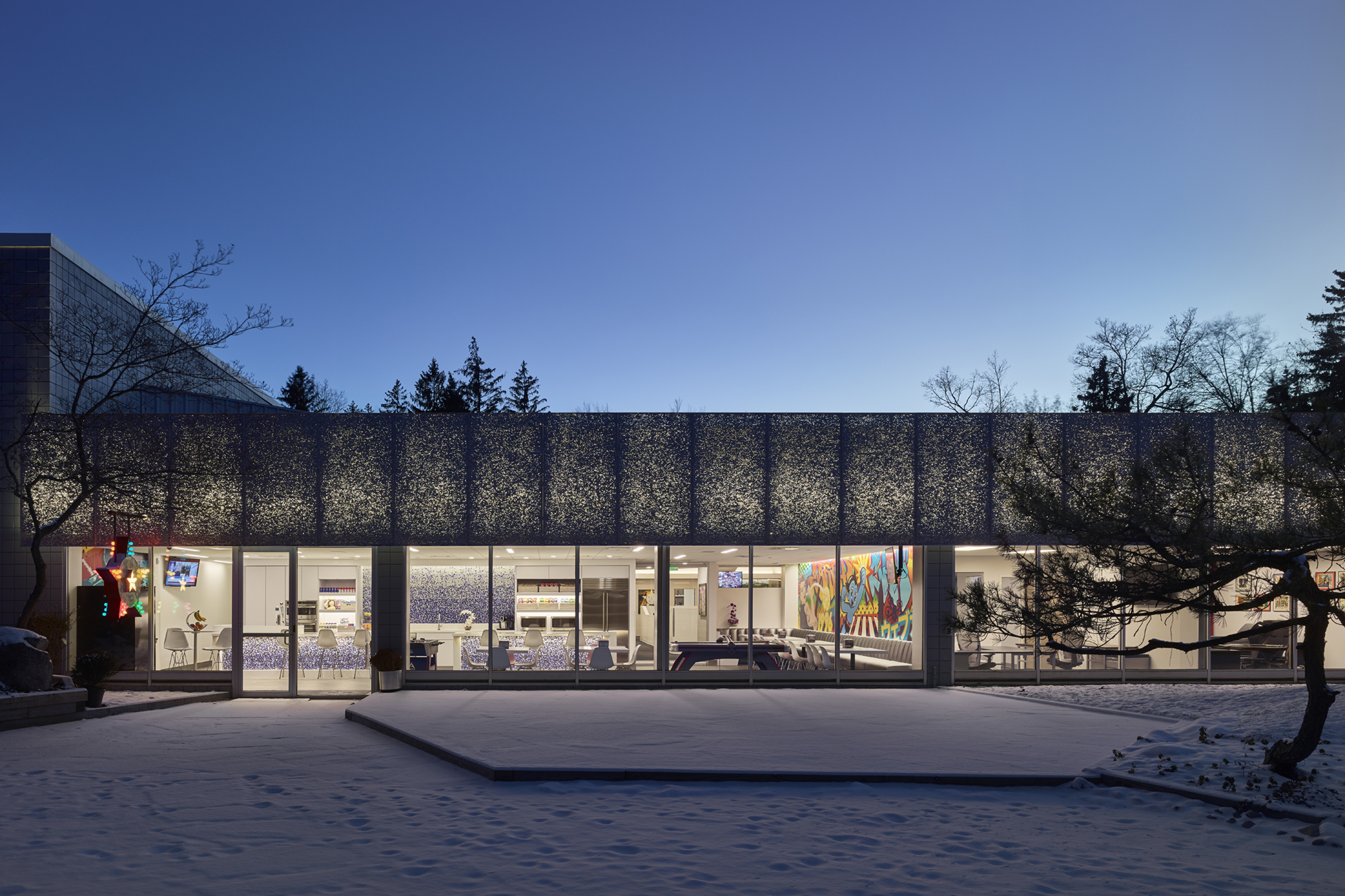EarthCam US Headquarters
Upper Saddle River, New Jersey
11,000 SF • In collaboration with spacesmith
In collaboration with Spacesmith, we designed a new entrance, connecting atrium, and 11,000 sf of office interiors for webcam technology leaders EarthCam. The project included recladding the existing 26,000 sf cement block building which also holds their technology and manufacturing divisions.
The client requested a modern and clear point of entry to reflect their technological expertise. Our solution was a dramatic metal clad entrance with a sharp angular roof that extends above the building. This frame holds a glass structure with a self-shading system to which LED panels are attached. The angle of this feature was calculated for optimal viewing of video content.
Upon entering the atrium, visitors view a gallery wall showcasing the owner’s extensive pop art collection. Conference rooms are to the left, restrooms to the right. Special attention was paid to the lighting of this area to show off and protect the impressive works. Past the atrium, the 11,000 sf employee work area is being renovated to improve circulation and collaboration. Elements include a new reception area, open plan workstations, private offices, meeting rooms, exercise room, and employee lounge. For the facade, we chose innovative foamed aluminum panels. These sustainable, porous coverings are back lit to illuminate the building with a warm glow, adding texture and cohesiveness. The design implements floor to ceiling windows and skylights to provide natural light throughout.
(Photography by Joe Kitchen)







