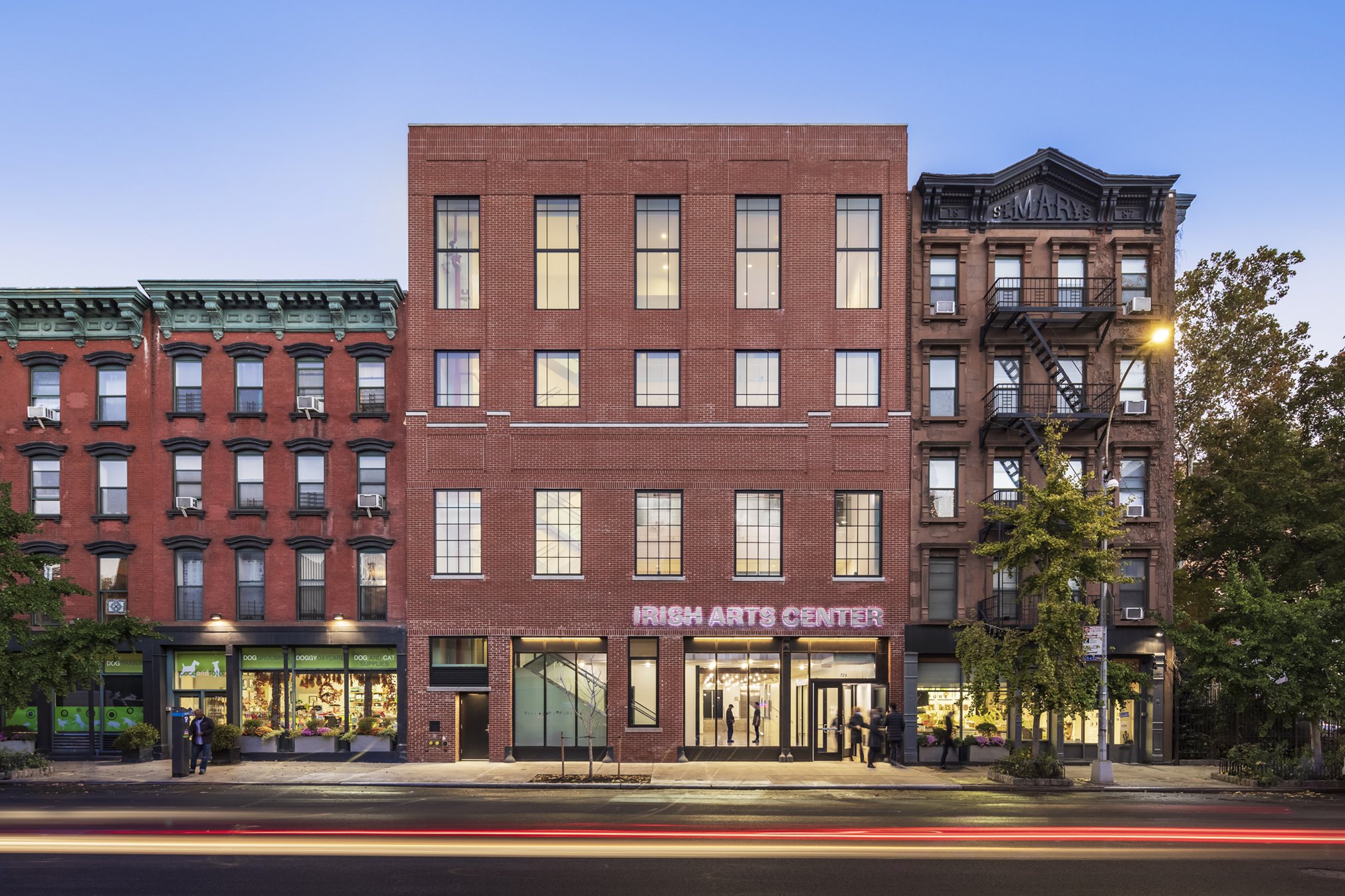Irish Arts Center
New York, NY
21,700 SF • WITH THE OFFICE of Public Works in Ireland (OPW)
The Irish Arts Center (IAC) is a home for cultural exchange with Ireland, a place for creation and development of new productions, a venue that supports cross-collaborations between US and Irish artists in many disciplines, and a center for educational programs that serves both the Irish-American and larger community. For most of its existence, the IAC operated out of a converted three-story tenement building, whose ground floor garage was transformed into a small theater. Our new expansion developed an adjacent new building on 11th Avenue which is connected to the original facility, creating a center with two venues, as well as associated support, classroom, and rehearsal space.
The renovated and expanded IAC houses a 199-seat flexible theater, rehearsal studio classroom, multi-purpose classroom, exhibit areas, and a café. It provides spaces for collaboration among the creative disciplines of music, theater, dance, film, comedy, literature, and the visual arts. The new theater will be used for drama, spoken word and music, and was designed to provide a flexible and neutral backdrop for set design while retaining a distinct character when used as a music venue. The solution was an interior of dark stained sacrificial plywood panels that allow for the adaptability of a “black box” yet still provides a sense of warmth and richness when the lights are on.
The multi-purpose classroom provides literature, language, distance-learning, music, and dance instruction and can also host events such as VIP theater functions and community meetings. Additionally, a robust public spaces program includes a café, gallery, and lobby/atrium spaces supported by infrastructure that allows these spaces to accommodate visual arts, live performances and community events.
The building is organized to create a ground level ‘campus experience’ by locating theater lobby spaces as well as the café, gallery, and studio classroom on the first floor. The theater is situated on the second floor; and in order to have backstage dressing rooms and support spaces adjacent to the main stage, the project increased the height of the rear portion of the building by three feet to accommodate a second floor of back-stage support.
Acoustical separations between adjacent performance, rehearsal, classroom, and café spaces were critical, and we worked closely with the acoustician on cost effective acoustic separation construction details between program areas and between neighboring properties. Recognizing the relatively high percentage of space dedicated to egress components for public assembly spaces on a small site, one of the two required egress stairs also serves as a main stairway to the theater.
-
Design Architect Davis Brody Bond
Associate Architect Office of Public Works
MEP/FP Engineering ADS Consulting Engineers
Civil, GFisher Dachs Associateeotech, Survey, Landscape Langan
Structural Engineering Thornton Tomasetti
Code, ADA Compliance Design 2147
Sustainability/LEED, Facade Vidaris, Inc.
Theater Design Fisher Dachs Associates
Lighting Fisher Marantz Stone
AV/IT, Security SM&W [MBE]
Acoustics Jaffe Holden
Elevator VDA
Graphics Pentagram
Cost Cost Concepts
FF&E Spacesmith [WBE]
Photography: © Albert Vecerka/ESTO
The building is organized to create a ground level ‘campus experience’ by locating theater lobby spaces as well as the café, gallery, and studio classroom on the first floor.
The new theater will be used for drama, spoken word and music, and was designed to provide a flexible and neutral backdrop for set design while retaining a distinct character when used as a music venue.
The flexible 199-seat theater can be reconfigured for a wide range of performances and events.
Section perspective through lobby and theatre











