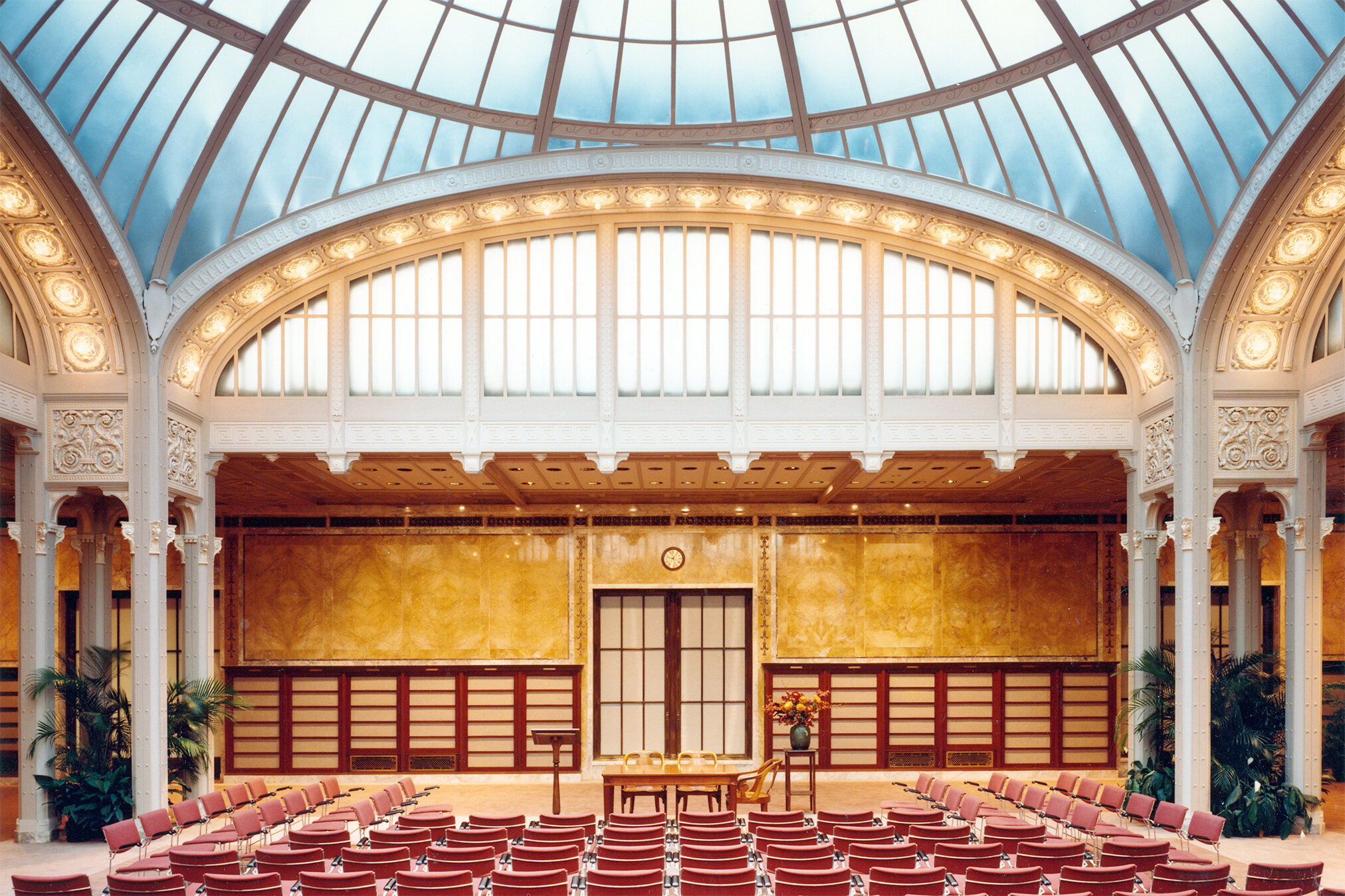The New York Public Library
Stephen A. Schwartzman Building
Master Plan, Restoration & Expansion
New York, NY
120,000 SF • APPROX. 2.5 MILLION ITEMS
For over two decades, Davis Brody Bond served as the architect for the restoration, adaptive reuse and expansion of the New York Public Library, a landmarked structure designed by the Carrère and Hastings and completed in 1911. Addressing problems including a lack of space as well as inadequate building and IT systems, Davis Brody Bond proposed a multi-phased Master Plan to return the grand spaces of the building to the public while creating state-of-the-art environmental and information retrieval systems for the collections.
Significant restorations included the Rose Main Reading Room; the Firyal Map Division; the Wallach Division of Art and several galleries for the exhibition of the Library’s collections; re-creation of the Catalog Room to accommodate a fully electronic catalog; the Celeste Bartos Forum, which created a multi-purpose venue enhancing the Library’s role in the community; design of an environmentally safe reading room for the Library’s Rare Books collection; a two-level underground stack expansion with a capacity of 3.5 million volumes was built below Bryant Park adjacent to the library; and South Court, a six-story infill structure in the open south courtyard of the Center for the Humanities Building that was the first permanent addition to the Library in 89 years.
Learn more about the Schwartzman Building history and renovation here.
(Photography by Peter Aaron / ESTO)
Section from South through Bryant Park stacks expansion
Bryant Park during construction
Bryant Park during construction
Bryant Park after construction
Firyal Map Division
Rose Main Reading Room
Celeste Bartos Forum
South Court









