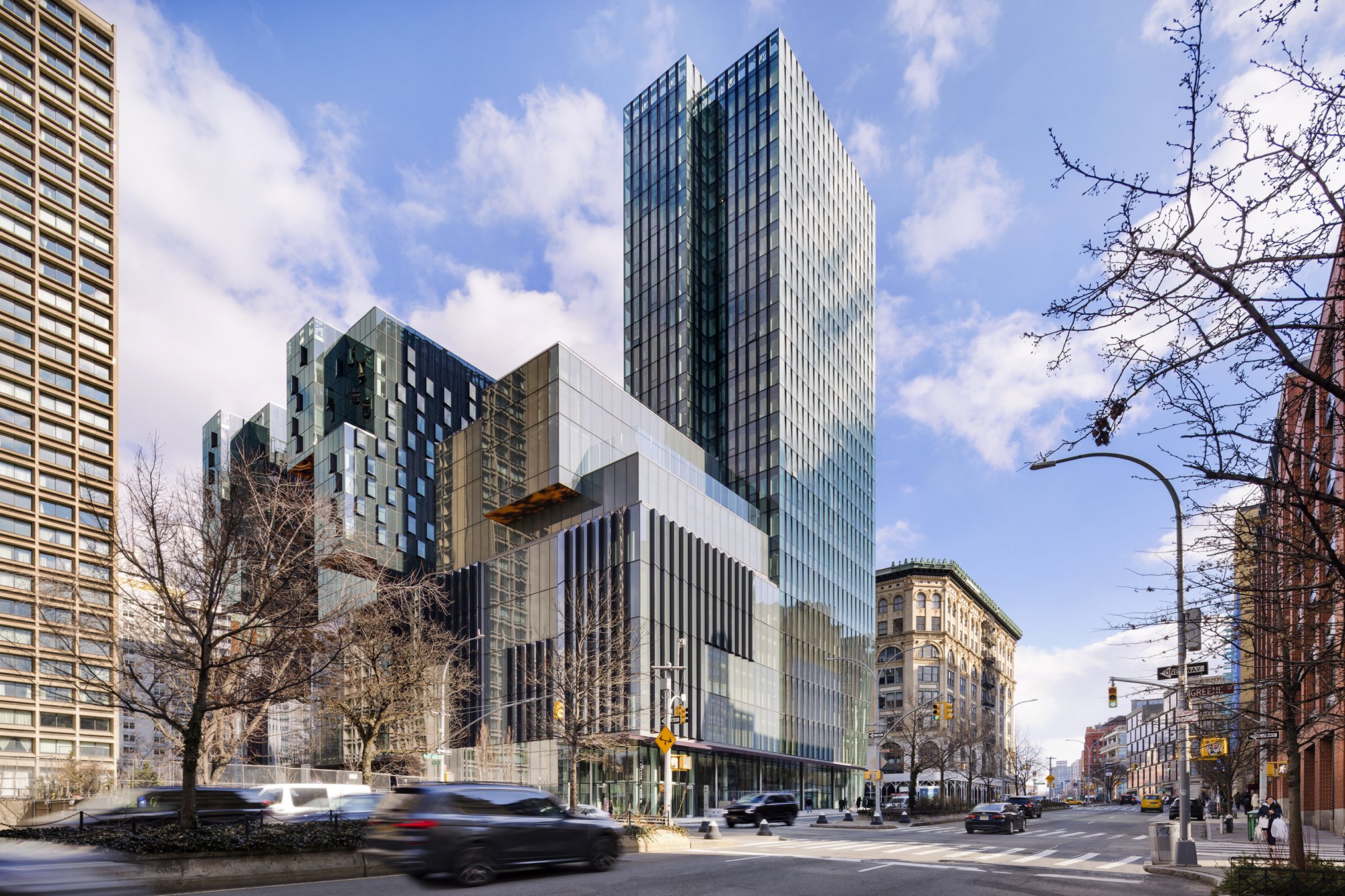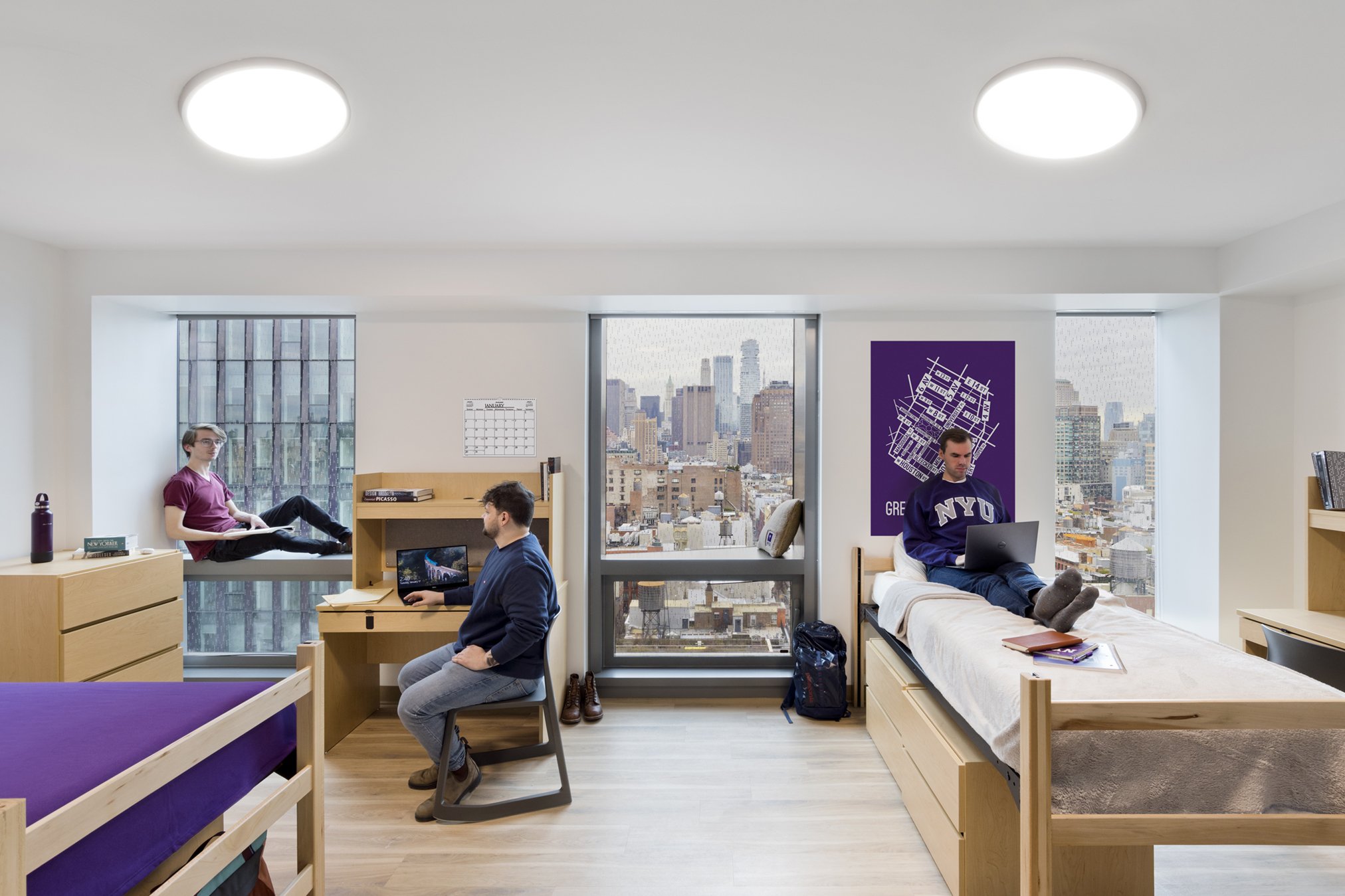New York University
John A. Paulson Center
New York, NY
735,000 SF • WITH KIERANTIMBERLAKE • LEED GOLD OR SILVER
The architectural team of Davis Brody Bond and KieranTimberlake worked with NYU on the John A. Paulson Center — a 735,000-square-foot mixed-use academic building that graciously accommodates NYU’s academic needs, embodies its character and vibrancy, and offers new ways for the University to engage with its community and the city of New York. Situated at the southern boundary of the main campus, it serves as a new gateway. Architecturally, it creates a transition between the existing superblocks — NYU’s Silver Towers and Washington Square Village — and the varied urban streetscape of Greenwich Village. The two firms shared design and documentation responsibilities through all phases of the project, which opened on 23 January 2023.
Designed to optimize interactions between diverse student groups and academic disciplines, the building includes classrooms, informal study spaces, performing arts theaters, rehearsal and practice rooms, varsity sports facilities, a recreational gymnasium, and a café, as well as faculty and first-year student housing. Each of these spaces is organized into a unique “neighborhood” that is connected to an open and expansive commons area for collaborative study, meeting and gathering.
For more information about the Paulson Center including interviews with the Davis Brody Bond and KieranTimberlake design team, visit NYU’s Paulson Center website. You can access the Project Press Kit here.
-
The freestanding building has a 360-degree relationship with the neighborhood. Circulation is pushed to the perimeter and classroom and instructional spaces are in the center of the building. This configuration provides faculty and students with city views while allowing passersby to observe the building’s activities. The openness of the building encourages connections and intellectual exchanges that are at the center of the NYU experience. Along the west side of the building, the design develops connections via a new pedestrian greenway that connects Houston and Bleecker Streets.
Designed in support of NYU’s Climate Action Plan, the building incorporates sustainable design features to reduce greenhouse gas emissions, water consumption, and the amount of waste generated during construction and everyday use. The building is connected to NYU’s existing Co-Gen plant that simultaneously produces electricity, heat, and chilled water. In contrast to conventional energy sources, the CoGen plant substantially reduces the number of resources used, as well as greenhouse gas emissions and air pollutants.
The building’s design also reduces its carbon footprint. The transparent façade and glare-reducing strategies maximize the use of natural light during the day, lowering energy use. Multiple green roofs and outdoor terraces which naturally cool the building and its surrounding landscape also manage rainwater runoff.
By bringing together a diverse mix of spaces into a single building designed to encourage connection and community engagement, the Paulson Center builds a multidisciplinary community commensurate with the University’s reputation, along with its creative and academic diversity. -
Architects
Davis Brody Bond / KieranTimberlake
Engineers
Civil/Geotechnical Langan Engineering and Environmental Services
MEP Bard, Rao + Athanas Consulting Engineers, P.C.
Structural Severud Associates
Consultants
Acoustics/AV/IT/Security Cerami & Associates
Athletics Sasaki
Aquatics Counsilman-Hunsaker
Code/Life Safety Code Consultants Inc.
Cost Dharam Consulting
Elevators Van Deusen & Associates
Envelope Heintges Consulting Architects Engineers, P.C.
Expediting Design 2147
Façade Maintenance Lerch Bates
FF&E Spacesmith
Food Services Davella Studios
Graphics Pentagram
Landscape Architect Michael Van Valkenburgh Associates
Lighting Tillotson Design Associates
Materials Handling Kleinfelder
Performance Acoustics/AV Jaffe Holden
Roofing/Waterproofing Wiss, Janney, Elstner Associates, Inc.
Sustainability Atelier Ten
Theater Fisher Dachs Associates
Construction Manager
Turner Construction Company -
Size
735,000 square feet
Date Completed
January 2023
Program
Classrooms, study spaces, commons, performing arts teaching and performance spaces, 350-seat proscenium theatre, athletic facilities, student residences, faculty apartments, landscaped terrace
Sustainability / Environment
LEED Gold or Silver
Part of NYU’s plans for carbon neutrality by 2040
25,000 square feet of green roofs
135,000 gallon stormwater retention tank
Stringent processes for indoor air quality, including GreenCleaning
Custom frit pattern with 50% more density to reduce solar radiation
Bird-Friendly Design
(Photography by Connie Zhou / JBSA)
Fostering Connections: The Commons
The central, light-filled, and expansive Commons forms the heart of the building and of student activity and reinforces the building’s openness and accessibility. The Commons features a café, along with flexible study and gathering places for public performances and events. Spanning Mercer to Greene Street, the Commons is visible on both the east and west facades of the building façade and offers an elevated view of Picasso’s Bust of Sylvette sculpture.
Engaging Community
The building’s fritted glass façade takes advantage of the 360-degree relationship to Greenwich Village and SoHo, putting the building’s activity, colors, textures, and art on display. This transparency allows observers to witness the dynamism and vitality of the university, while conversely, students within the building will have the city’s vibrancy and street life as a backdrop to their own learning experience.
Academic “Neighborhoods”
This axonometric diagram @ Houston and Mercer shows the distinct programmatic “neighborhoods” of the Paulson Center, from the extensive Athletics program at the sub-cellar and cellar (shown in green), to the diverse Performing Arts spaces (salmon) and classrooms (orange) in the middle levels, to the student and faculty housing and lounge spaces in the towers above (student housing in light blue; faculty housing in medium blue). Commons and other circulations spaces connecting the neighborhoods are indicated in pale yellow.
Faculty Housing Entrance @ Houston & Mercer
Student Housing Lounge
Detail of Student Dorm Room Wedge Window
Iris Cantor Proscenium Theatre
This is the first professional-level proscenium theater at NYU. It can function as a Broadway-sized stage and fly tower or transform into a music concert hall perfectly sized and tuned to accommodate a wide variety of performances, including musical theater, film, spoken word, drama, and orchestral ensembles.
Ensemble Rehearsal Room
Sited within the landscape at the top of the podium, the orchestra ensemble room sits between two green roofs. The technologically innovative space is the crown jewel of the Steinhardt School of Music program. It features a double-glazed wall providing visual connection to the exterior while acoustically separating the spaces from the noisy outside environment; and slatted, faceted walls to help control the acoustic quality in the space.
African Grove Theatre
Named for the nation’s first black theater which was found on this same city block in 1821, the traditional 145-seat end-stage theater features a range of flexible components that support the Tisch graduate department curriculum.
Ensemble Rehearsal Room Control Booth
Located adjacent to the Ensemble Rehearsal Room of the Steinhardt School of Music, this space can also serve a technologically advanced recording studio.
Warehouse Theatre w/ Modtruss System
This unique, experimental theater provides a flexible space for Tisch graduate students to explore and innovate. It features: 140 seats; a Modtruss system to create the inner box, which is a fully demountable wall system made up of modular, reconfigurable elements; an overhead catwalk system with moveable catwalk trolleys; and fully reconfigurable seating platforms.
Ensemble Rehearsal Room
Music Instruction Room
Open Lounge
Rendered section along Mercer Street
Tisch School of the Performing Arts, Dance Program, 5th Floor Studio Classroom
Typical Student Dorm Room (Triple)
Academic Classroom (4th Floor Group Instruction)
Lower Level Main Gymnasium, Match Game Set-Up




















