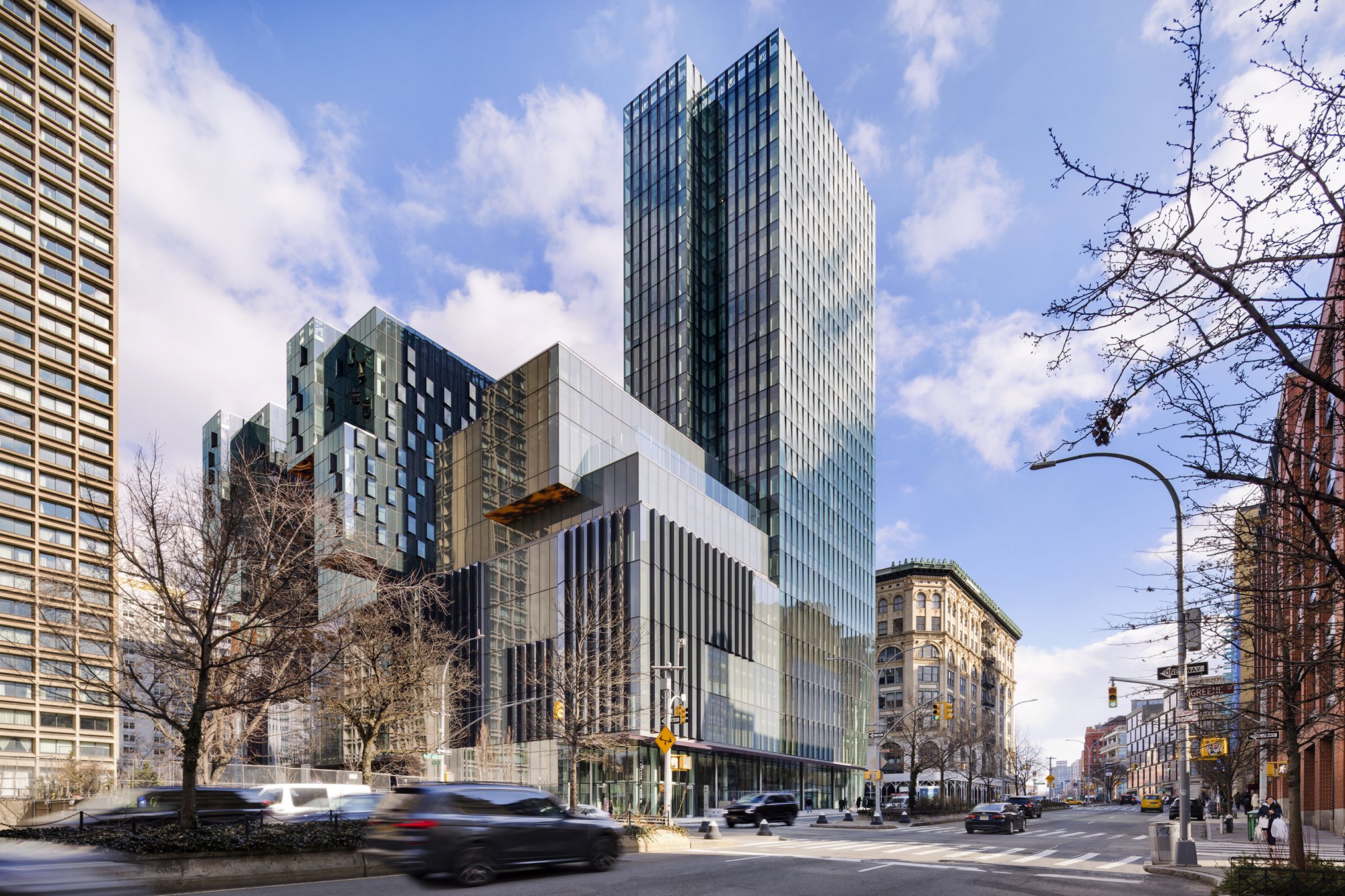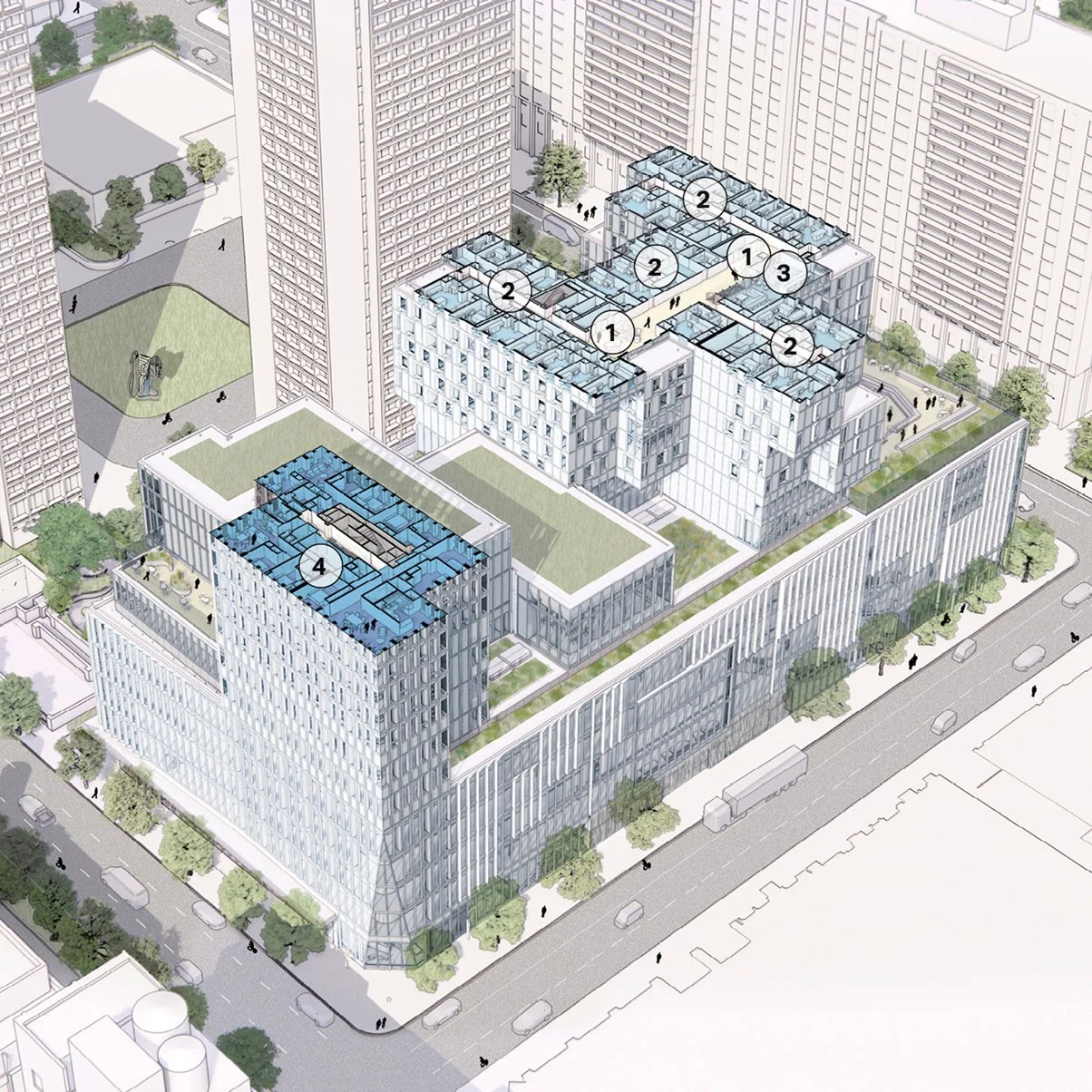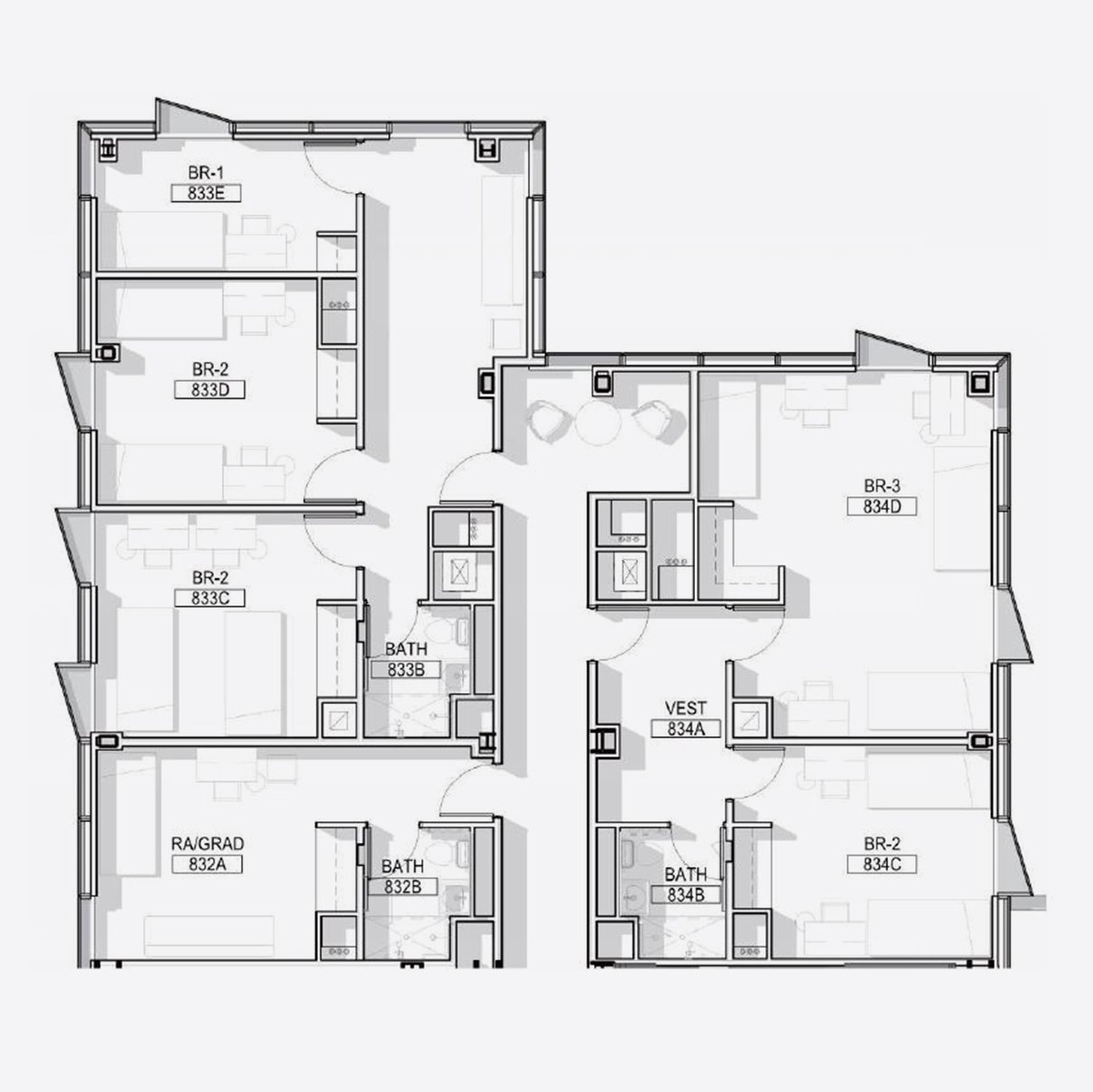New York University
John A. Paulson Center
New York, NY
735,000 SF • WITH KIERANTIMBERLAKE • LEED GOLD OR SILVER
The John A. Paulson Center is a 735,000-square-foot mixed-use academic building that graciously accommodates NYU’s academic needs, embodies its character and vibrancy, and offers new ways for the University to engage with its community and the city of New York. Situated at the southern boundary of the main campus, it serves as a new gateway for the University. Architecturally, it creates a transition between the existing superblocks — NYU’s Silver Towers and Washington Square Village — and the varied urban streetscape of Greenwich Village.
Designed to optimize interactions between diverse student groups and academic disciplines, the multi-faceted Paulson Center includes classrooms, informal study spaces, performing arts theaters, rehearsal and practice rooms, varsity sports facilities, a recreational gymnasium, and cafés, as well as faculty and first-year student housing. Each of these spaces is organized into a unique “neighborhood” that is connected to an open and expansive commons area for collaborative study, meeting and gathering.
The new student and faculty housing program at the John A. Paulson Center greatly enhances NYU’s residential portfolio which serves more than 12,000 undergraduate and graduate students and provides 2,100 apartments to faculty.
For more information about the Paulson Center including interviews with the Davis Brody Bond and KieranTimberlake design team, visit NYU’s Paulson Center website. You can access the Project Press Kit here.
-
Student Towers
Three new dormitory towers house two new freshman residential colleges. A variety of public spaces encourage students to meet, study, and connect through the building’s secure and accessible student life, academic, athletic, recreational, and cultural programming. Specific features include:Sky Lobby and Café. This sixth-floor space serves as a secure transition area between 181 Mercer’s educational / public spaces and student housing. It is open to all students and faculty and is the primary access point for the dedicated housing lobby.
All-College Lounge. A two-story, multi-functional student lounge on the seventh and eighth floors is shared by both residential colleges and is a gathering space for the entire freshman community.
Two Distinct Communities. From the shared all-college lounge, independent spaces for each of the two residential colleges are also accessible.
Suite Living. The residence hall offers a variety of suites in a mix of singles, double, and triple bedrooms to house a total of 407 freshmen and 18 resident advisors. Each residential college includes an in-resident faculty and staff apartment.
Window Benches. The distinctive wedge panels on the exterior of the building create built-in seating throughout the housing towers, including the residents’ rooms.
Study and Social Spaces. Multiple, small and medium rooms dedicated for quiet study, seminars, and social gatherings are embedded into each living space.Terrace / Green Roof. An outdoor landscape terrace on the sixth floor is accessible to all students and faculty.
Faculty Tower
Faculty housing is a critical, strategic resource that has supported NYU’s development into a national research university. The Faculty Tower is situated at the southeast corner of the building along Houston and Mercer, offering exceptional city views.Apartments. There are 42 apartments in two- and three-bedroom unit combinations for graduate-level program faculty.
Private entrance. Faculty housing is accessed on the building’s ground floor, through a separate and secure private entrance.
Outdoor terrace. Faculty residents have a private outdoor terrace accessible from a common amenity space.
-
Architects
Davis Brody Bond / KieranTimberlake
Engineers
Civil/Geotechnical Langan Engineering and Environmental Services
MEP Bard, Rao + Athanas Consulting Engineers, P.C.
Structural Severud Associates
Consultants
Acoustics/AV/IT/Security Cerami & Associates
Athletics Sasaki
Aquatics Counsilman-Hunsaker
Code/Life Safety Code Consultants Inc.
Cost Dharam Consulting
Elevators Van Deusen & Associates
Envelope Heintges Consulting Architects Engineers, P.C.
Expediting Design 2147
Façade Maintenance Lerch Bates
FF&E Spacesmith
Food Services Davella Studios
Graphics Pentagram
Landscape Architect Michael Van Valkenburgh Associates
Lighting Tillotson Design Associates
Materials Handling Kleinfelder
Performance Acoustics/AV Jaffe Holden
Roofing/Waterproofing Wiss, Janney, Elstner Associates, Inc.
Sustainability Atelier Ten
Theater Fisher Dachs Associates
Construction Manager
Turner Construction Company -
Size
735,000 square feet
Date Completed
January 2023
Program
Classrooms, study spaces, commons, performing arts teaching and performance spaces, 350-seat proscenium theatre, athletic facilities, student residences, faculty apartments, landscaped terrace
Sustainability / Environment
LEED Gold or Silver
Part of NYU’s plans for carbon neutrality by 2040
25,000 square feet of green roofs
135,000 gallon stormwater retention tank
Stringent processes for indoor air quality, including GreenCleaning
Custom frit pattern with 50% more density to reduce solar radiation
Bird-Friendly Design
(Photography by Connie Zhou / JBSA)
Partial elevation showing classroom circulation, green podium terrace, and residential lounges at dusk
Sky Lobby and Café
This sixth-floor space serves as a secure transition area between the Paulson Center’s educational / public spaces and student housing. It is open to all students and faculty and is the primary access point for the dedicated housing lobby
Typical Student Housing Unit
Typical Faculty Housing Unit
Suite Living
The residential towers offer a variety of suites in a mix of singles, double, and triple bedrooms to house a total of 407 first year students and 18 resident advisors. Each residential college includes an in-resident faculty and staff apartment.
Faculty Housing Entrance @ Houston & Mercer
Student Housing Lounge
Detail of Student Dorm Room Wedge Window
Diverse Residential Program
A variety of public spaces encourages students to meet, study, and connect through the building’s secure and accessible student life, academic, athletic, recreational, and cultural programming. (1) Student Terrace; (2) Café; (3) Student Housing Lobby; (4) All Residential College Lounge; (5) Student Housing; (6) Music Practice Rooms; (7) Studio Classrooms; (8) Classrooms
Axon diagram showing student and faculty residential spaces. (1) Student Housing Elevators; (2) Student Housing; (3) Living Room Lounge; (4) Faculty Housing.
Typical Student Housing Suite
Typical Faculty Housing,10th Floor
Rendered section along Mercer Street














