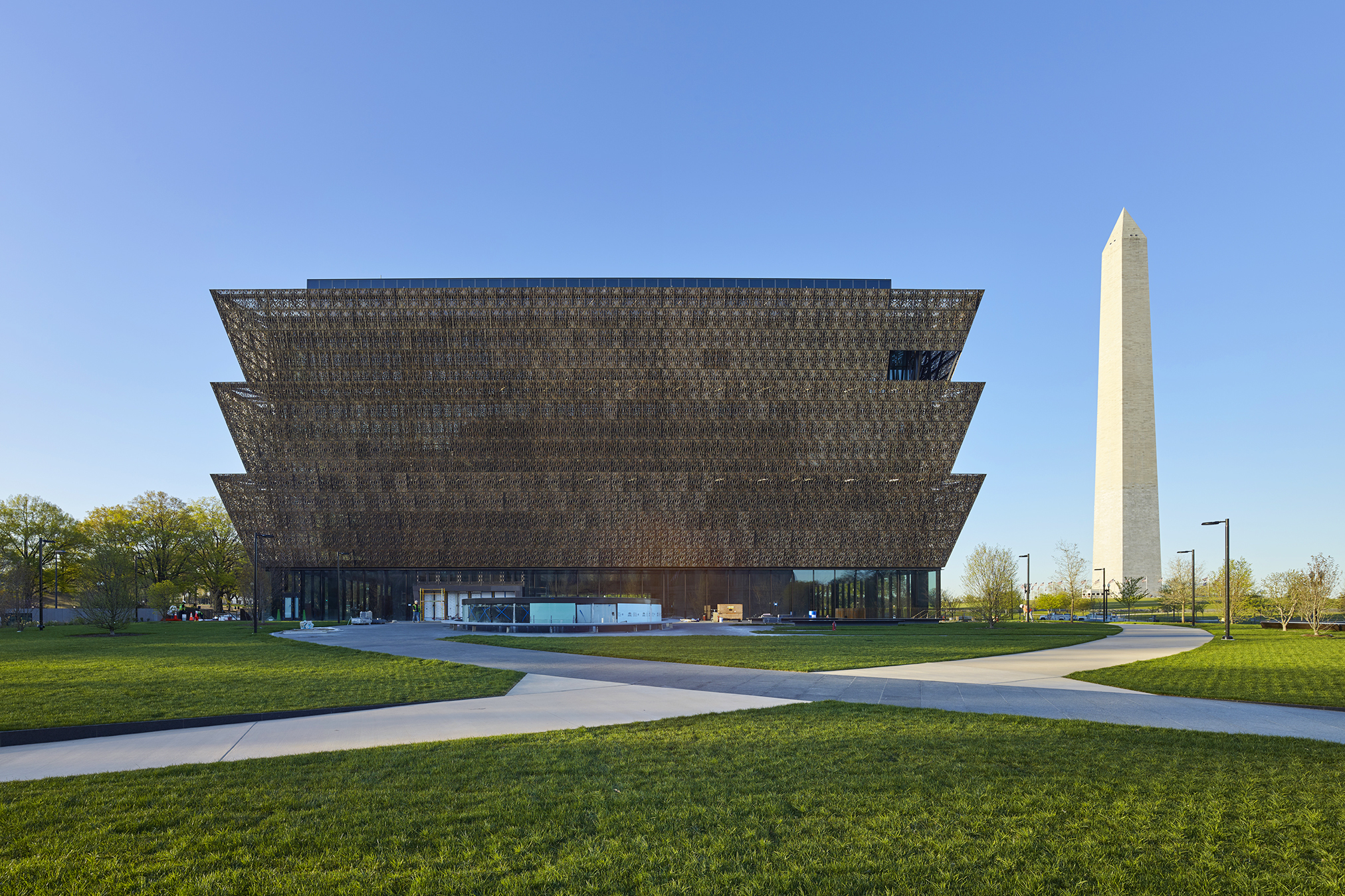The Smithsonian National Museum
of African American History & Culture
Washington, DC
400,000 SF • LEED® GOLD CERTIFICATION
The National Museum of African American History and Culture (NMAAHC) commemorates the black community and the impact African Americans have had on the United States and the world. It operates simultaneously as a museum, a memorial, and a space for cross-cultural collaboration and learning. Beginning in 2008, Davis Brody Bond, in association with The Freelon Group, developed pre-design and programming documents for the museum prior to being part of the design team.
As part of the Freelon Adjaye Bond / Smithgroup team, Davis Brody Bond collaborated on the design. The museum rethinks the role of civic institutions in the 21st century, offering new modes of user experience and engagement. It presents a new form of museum: one that prioritizes cultural narrative and identity and that gives form to untold stories, establishing an empowering emotional context for positive social change. The design approach to the NMAAHC establishes both a meaningful relationship to its unique site on the National Mall and a strong conceptual resonance with America’s deep and longstanding African heritage. The design itself rests on four cornerstones: the Corona shape and form of the building; the bronze filigree Screen; the Lenses framing views through the envelope; and the extension of the building out into the landscape via the Porch.
During the design process, the building’s massing was refined to reduce the above-grade bulk placing two thirds of the building’s 400,000 sf program below grade. The stacking of the building placed much of the non-daylit spaces 80 feet below, including the centerpiece of the museum, the 50,000 sf main history gallery. The museum’s bottom to top gallery relationship provides visitors a chronological experience of past, present, and future as one ascends through the structure. Veiled by the exterior Corona, above grade circulation is placed within a seven story atrium to promote views of Washington DC monuments while contextually anchoring the museum within the greenspace of the National Mall.
Our scope in the design phases comprised over 60% of the museum including the changing exhibition gallery, café, curatorial departments, collections and back-of-house spaces that form the operating core of the museum, and the 350-seat concert-class Oprah Winfrey Theater. We were also responsible for designing NMAAHC’s centerpiece 50,000 sf History Gallery and accompanying Contemplative Court. During Construction Administration, our team led the efforts for all below-grade interior architecture. Additionally, all mechanical, operational, plant, collections, foodservice, theatrical, and security services were included within this scope.
-
Architecture The Freelon Group (Perkins+Will) Adjaye Associates Davis Brody Bond SmithGroup
Consultant Team Landscape Design Gustafson Guthrie Nichol Ltd. MEP/FP Engineering WSP (FLACK + KURTZ ) Structural Engineering – (Conceptual Design) Guy Nordenson & Associates Structural Engineering SILMAN Threat Protection / Blast Weidlinger Associates Inc. Civil Engineering Rummel Klepper & Kahl, LLP Surveying / Subsurface Utility Investigation A. MORTON THOMAS & Associates, Inc. Geotechnical and Environmental Engineering Froehling & Robertson, Inc. Life Safety Code Consultant Rolf Jensen Cost Estimating Faithful + Gould Sustainable Design Rocky Mountain Institute Accessibility McGuire Associates, Inc. Electronic and Anti-Terrorism Security / Security Ducibella Venter & Santore (Introba) Historic Resource Protection Robinson & Associates Public Outreach Justice & Sustainability Associates, LLC Exhibit Design Ralph Appelbaum Associates Lighting (Architectural + Exhibit) Fisher Marantz Stone Acoustics/ AV/Multi-Media/ IT/Telecom. Shen Milson Wilke, LLC Food Service Design Hopkins FoodService Specialists, Inc. Retail Design AAM Museum Shops (A BDJ Ventures Company) Theaters / Multi-media Performance Space Design Fisher Dachs Façade Consultant R.A. Heintges & Associates Traffic Studies Gorove Slade Vertical Transportation Lerch Bates Specifications Construction Specifications, Inc. Signage & Graphics Bruce Mau Design Hardware Erbschloe Consulting Services, Inc.
(Photography by Alan Karchmer)

